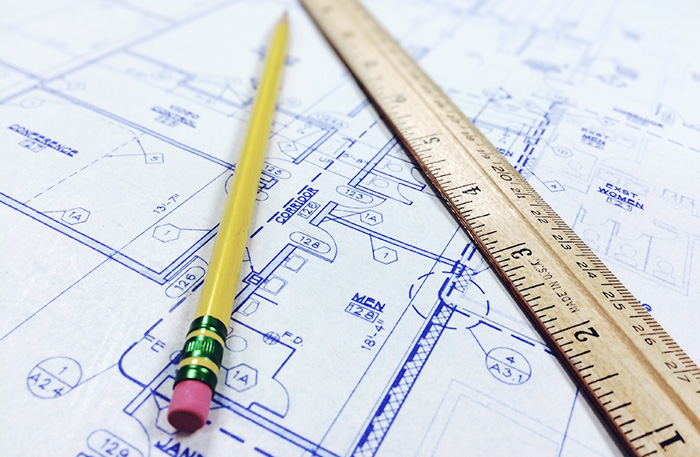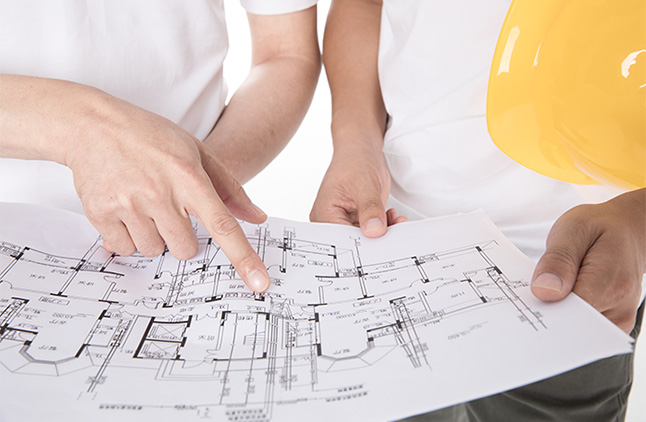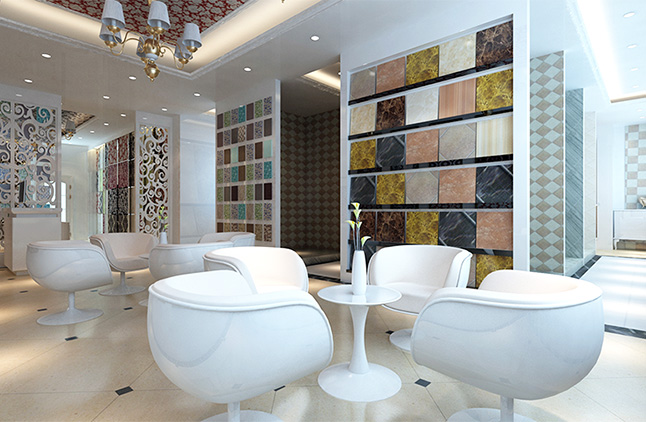酒店(diàn)設計施工圖概述
HOTEL DESIGN AND CONSTRUCTION DRAWING OVERVIEW
一套完整的(de)酒店(diàn)設計施工圖包括平面、立面、剖面、天花、節點大(dà)樣、電氣設計等CAD圖及相關效果圖,各種施工工藝技術及施工要求說明(míng)書(shū)。
彙晟環球酒店(diàn)設計根據設計工作的(de)進度計劃,逐步完成相關設計方案、圖件及說明(míng)書(shū)。
A complete set of hotel design and construction drawings including plane, elevation, section, smallpox, node sample, electrical design and other CAD drawings and related effects, a variety of construction technology and construction requirements.
According to the schedule of design work, the design scheme, drawings and instructions of Huisheng Global Hotel are completed step by step.
-

-
酒店(diàn)設計施工圖内容
Hotel design construction drawing content
- ■ 各區(qū)域完善的(de)平面圖設計
- ■ 各立面剖面圖
- ■ 各個(gè)區(qū)域砌體定位放線圖
- ■ 施工大(dà)樣圖
- ■ 客流動線示意圖
- ■ 各施工節點圖
- ■ 地面物(wù)料平面圖
- ■ 電氣設計系統圖
- ■ 天花平面圖
- ■ 各工藝的(de)技術和(hé)施工要求說明(míng)
- ■ 各立面設計圖




