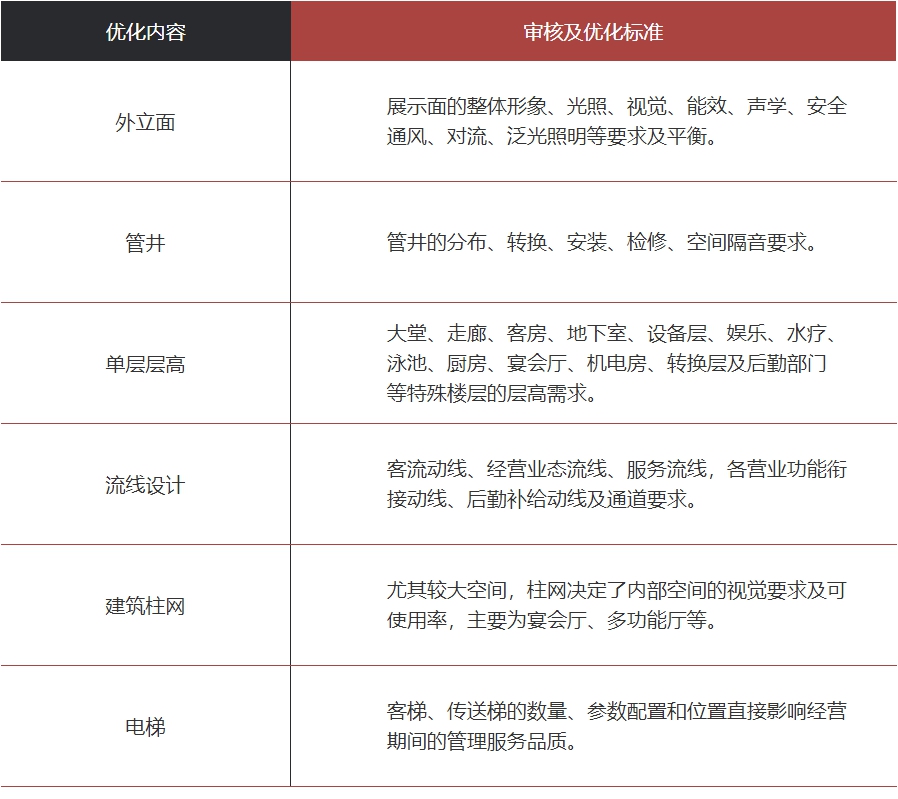建築設計概述
PROJECT INVESTMENT MEETING HOTEL INVESTMENT OVERVIEW
酒店(diàn)立項後,建築設計院設計項目時(shí)僅考慮建築形态和(hé)結構,土建設計人(rén)員(yuán)通(tōng)常都不會站在經營及功能方面全面規劃設計。彙晟環球酒店(diàn)技術顧問專家團隊會根據酒店(diàn)建成後的(de)日常管理(lǐ)及運營角度全面分(fēn)析, 系統的(de)對(duì)設計中的(de)建築面積、功能空間科學預留、柱網建議(yì)、層高(gāo)要求、公共空間、樓道及客流動線、消防通(tōng)道、管井及給排水(shuǐ)、電梯位置及配置、地下(xià)室功能布局、機房(fáng)位置大(dà)小、預埋件的(de)位置等按酒店(diàn)經營管理(lǐ)要求及規範給出專業指導報告, 通(tōng)過與業主方、設計院、各專業機構等多(duō)方溝通(tōng),最終配合建築設計院完成酒店(diàn)建設的(de)主體規劃設計。
彙晟環球酒店(diàn)顧問團隊根據曆史酒店(diàn)籌建經驗,在大(dà)型星級酒店(diàn)設計時(shí),設計及顧問團隊應由專業的(de)室内設計公司、機電設備公司、廚房(fáng)公司、光(guāng)照(zhào)及聲學設計公司、消防設計機構等各專業同步介入, 組成籌建團隊,共同協商需求作出合理(lǐ)的(de)設計及施工程序,各專業的(de)空間預留,以避免重複施工及變更圖紙,減少不必要的(de)成本。
After the hotel is approved, the architectural design institute only considers the architectural form and structure when designing the project, and civil engineers usually do not stand on the management and function of the overall planning and design. The technical advisory team of Huisheng Global Hotel will conduct a comprehensive analysis of the building area, functional space scientific reservations, column network recommendations, floor height requirements, public space, corridors and passenger flow lines, fire fighting corridors, wells and water supply and drainage, elevator locations, and Deployment, basement function layout, the location of the computer room, the location of embedded parts according to the hotel management requirements and specifications to give professional guidance report, through the owner, design institute, professional institutions and other communication, ultimately with the architectural design institute to complete the main planning and design of hotel construction.
According to the experience of the planning and construction of the Historic Hotel, the design and consultancy team of Huisheng Universal Hotel should be formed by the professional interior design company, mechanical and electrical equipment company, kitchen company, lighting and acoustic design company, fire protection design agency and other professionals. Make reasonable design and construction procedures, professional space reserved to avoid repetitive construction and change of drawings, reduce unnecessary costs.
酒店(diàn)建築圖紙審核及優化(huà)的(de)部分(fēn)主要内容
PART OF THE MAIN CONTENT OF HOTEL BUILDING DRAWING REVIEW AN
在酒店(diàn)建築設計過程中,根據酒店(diàn)建築規範及運營管理(lǐ)要求,對(duì)建築圖紙進行全面合理(lǐ)的(de)審核,協助設計院對(duì)各經營功能提出系統的(de)設計要求,從酒店(diàn)的(de)運營管理(lǐ)角度審核酒店(diàn)的(de)規劃建築設計、室内設計、園林(lín)設計、機電設備系統設計等方案,是投資項目在設計階段趨于完善,爲運營打下(xià)堅實的(de)基礎。

 建築設計優化(huà)
建築設計優化(huà) 室内平面設計優化(huà)
室内平面設計優化(huà) 機電顧問
機電顧問 園林(lín)景觀優化(huà)
園林(lín)景觀優化(huà) 酒店(diàn)改造顧問
酒店(diàn)改造顧問

